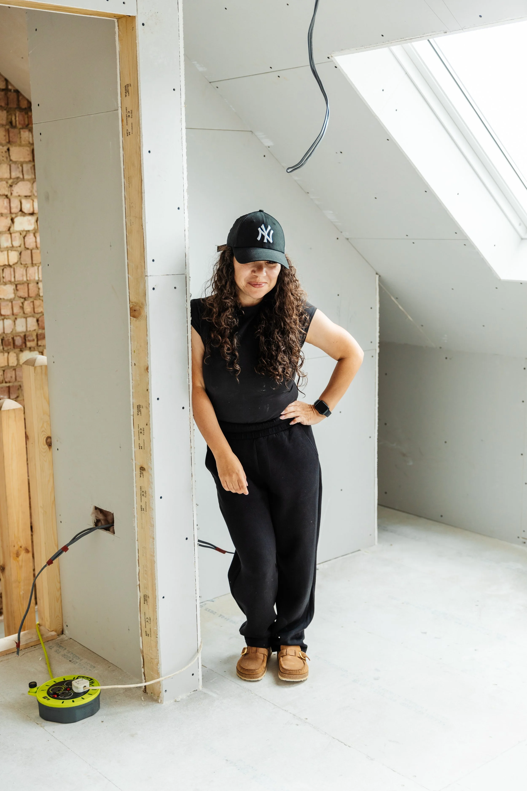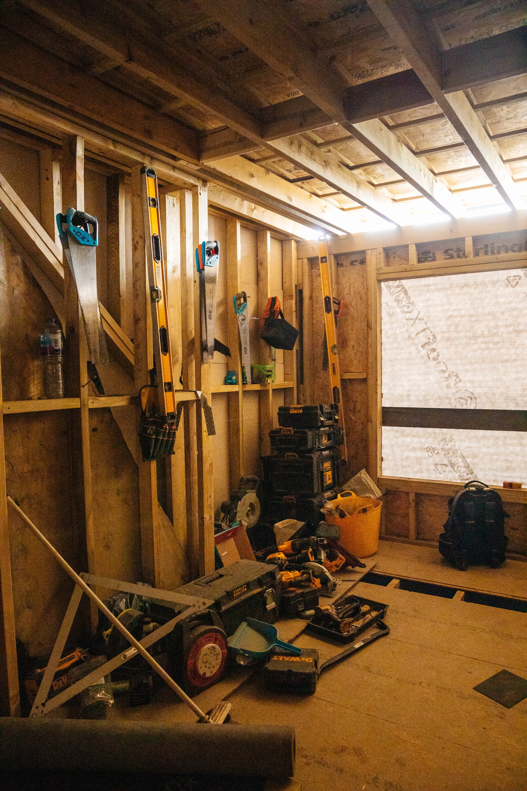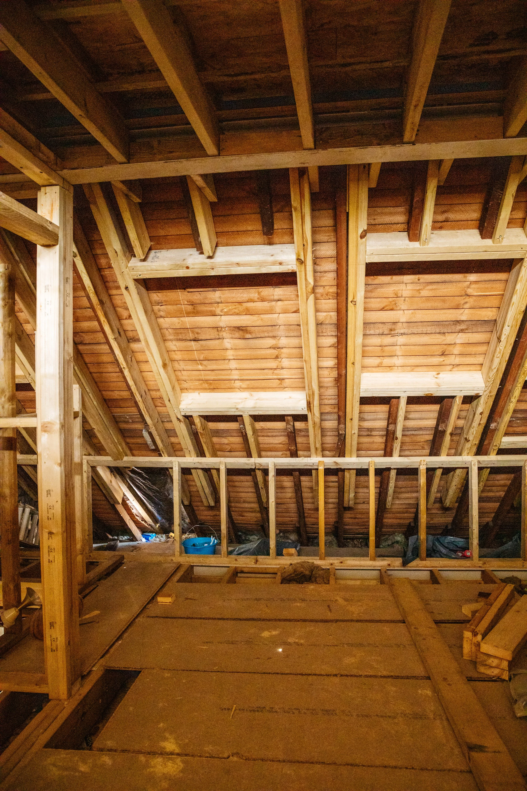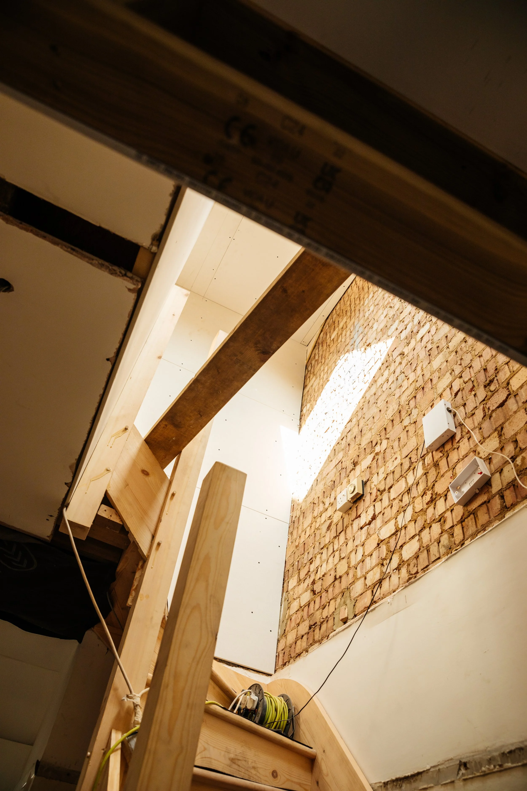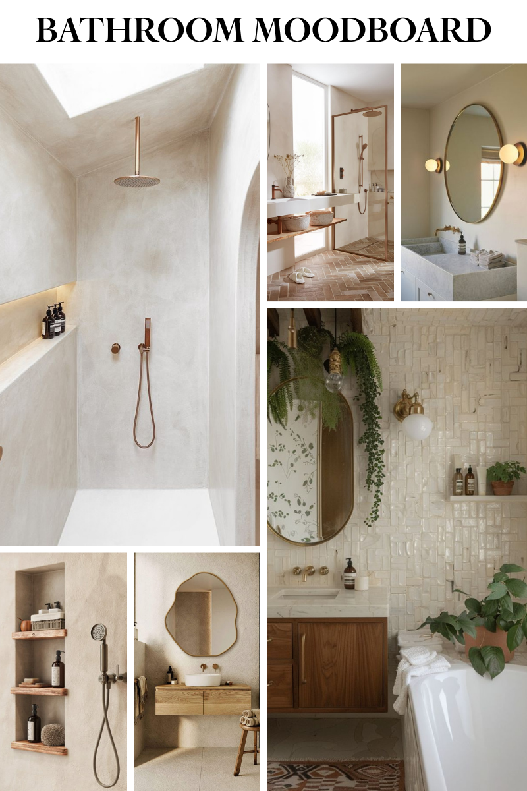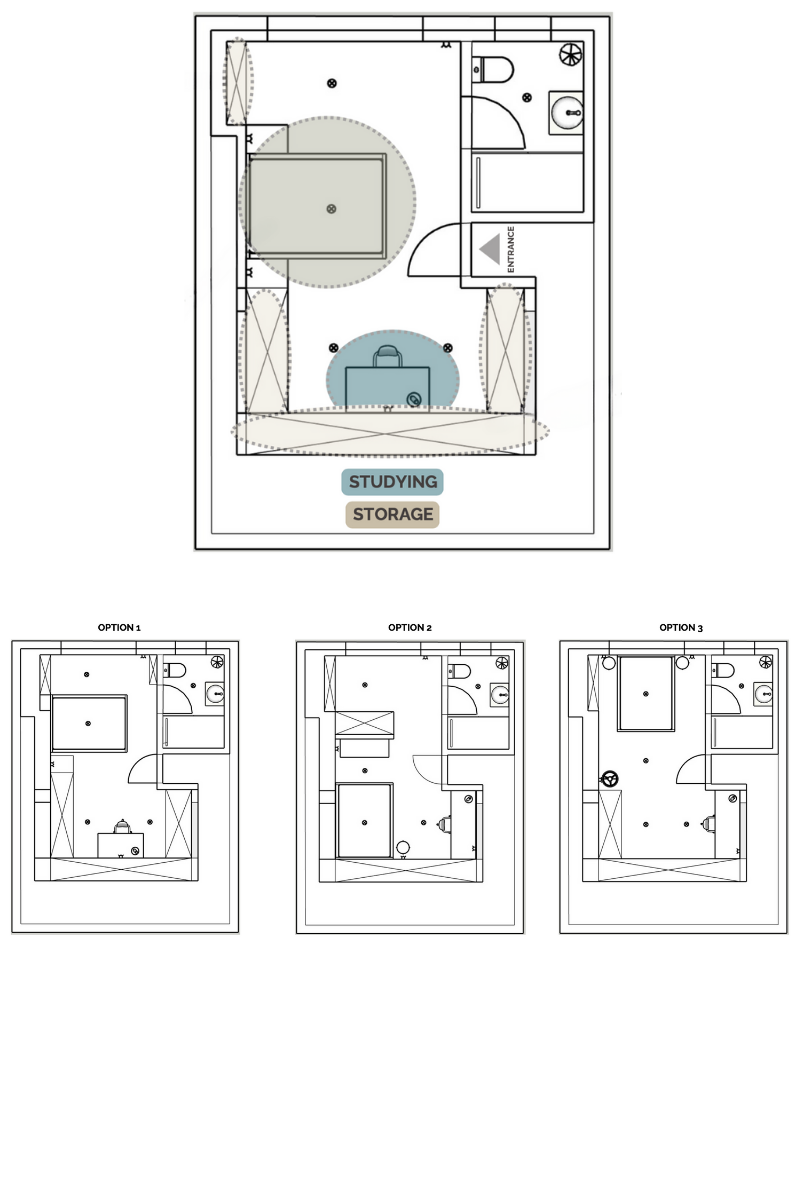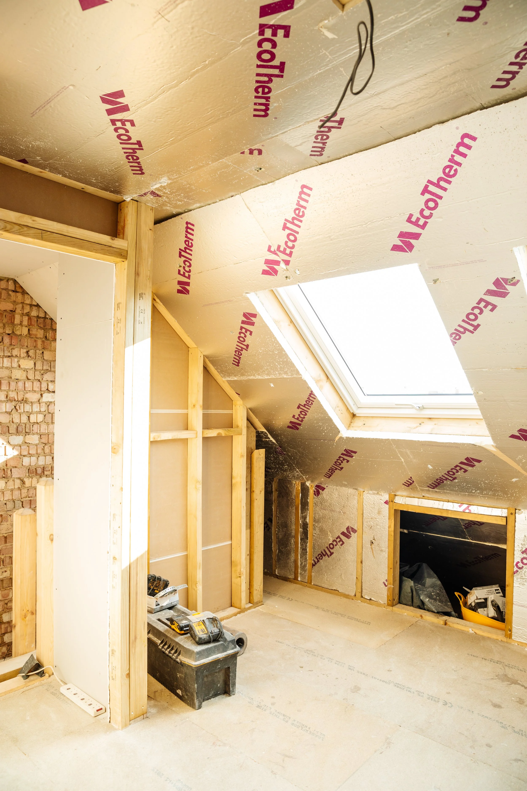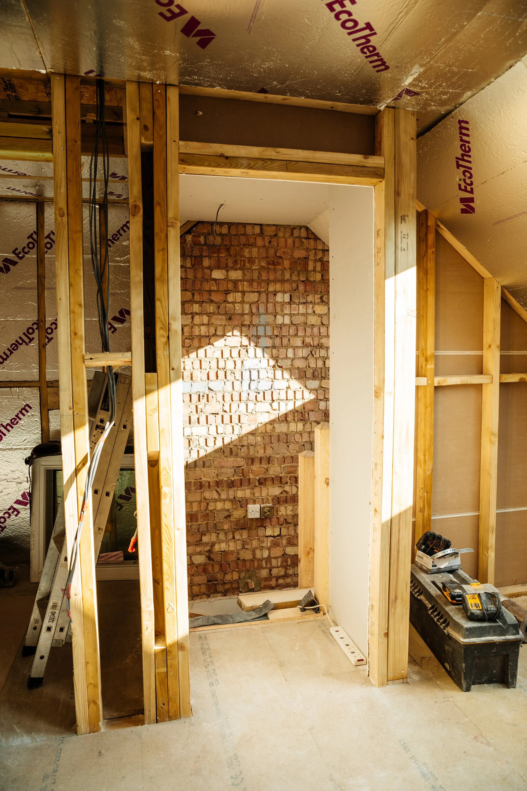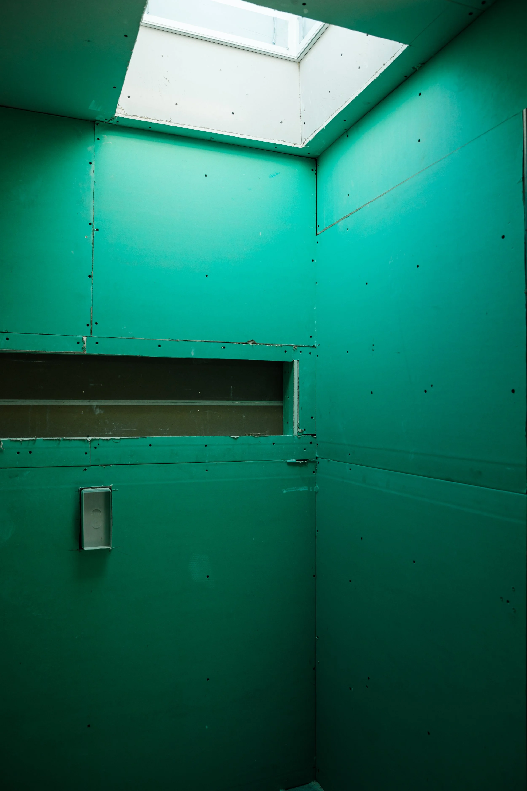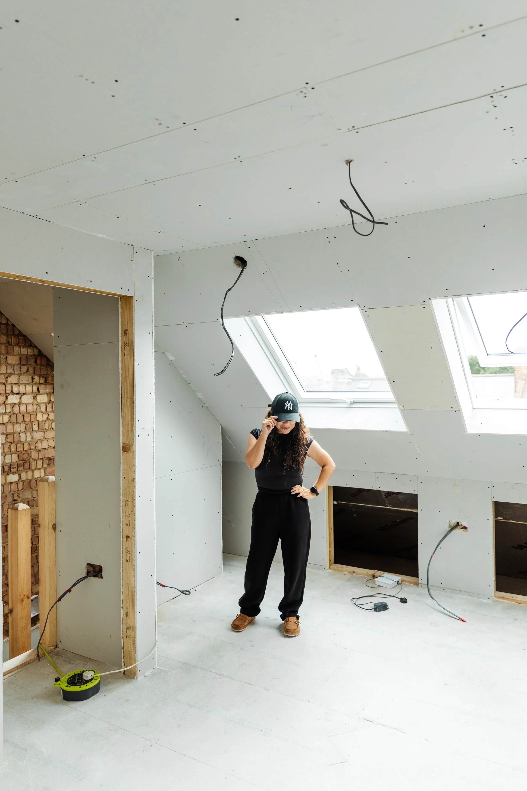OUR LOFT CONVERSION JOURNEY: CREATING AN INVITING EN SUITE BEDROOM – PART 1
In our loft conversion, after week 5 of the building works.
From House Hunting to Home Reimagined: Why We Chose a Loft Conversion Over Moving
We had started 2025 with the intention of moving to a bigger house. Not just any home, but a beautiful 5-bedroom Edwardian house we had completely fallen head over heels in love with! It’s not that we weren’t happy in our cosy little 3-bedroom cottage - we truly were - but as our family and lifestyle evolved, it became clear that we’d simply outgrown the space and were craving more room to truly live our best lives.
However, as the sale of the new house progressed, so did a creeping sense of doubt (I shared more about that rollercoaster experience HERE). After a lot of back and forth, we made the very difficult but ultimately right decision to stay put and reimagine and renovate what we already had. That meant turning our dark, dusty, cobweb-filled attic — once just a dumping ground for things we didn’t need but couldn’t bear to throw away — into a spacious, light-filled loft conversion with an en suite bedroom.
This blog post is Part 1 of that transformation journey. I’m sharing a behind-the-scenes look at where we’ve got to so far, lessons we’ve learned along the way, and a peek at our vision for the finished space. Part 2 will reveal the final makeover, so if you’d love to see how it all turns out, make sure to join the mailing list at the end of this blog post to be the first to know when it goes live.
So, if you’re currently deciding between moving house or renovating, already knee-deep in your own attic project, or just love a good home transformation story — grab a cup of tea and a cookie, and let’s dive in!
The Attic / loft space Before the Makeover
The attic was the one “room” in our home I absolutely refused to set foot in (well, that and the shed — but the shed’s a story for another day ;). That’s because our loft was dark, cluttered, full of cobwebs, completely uninspiring and, in short, a hot mess!
Over the 14 years we’d lived in our little house on the hill, the attic had slowly morphed into a dumping ground for all things vaguely useful and a tiny bit sentimental - our son’s outgrown toys that carried too many memories, random bits and bobs we might need one day, and of course the usual attic staples — bulky suitcases, colourful camping gear and boxes full of cringey photos.
In retrospect, I think it was the intense sense of overwhelm the loft gave me that stopped me from seeing its potential and almost led to us moving to a bigger home with more space, rather than reimagine the unused attic space we had! I am so happy that I checked out some of the loft conversions my neighbours had done because seeing what was possible changed everything! We also got a great recommendation for Central Lofts from them, which helped immensely!
As we’re at the very top of a steep hill, the views from our neighbours’ converted lofts were unbelievably breathtaking and the en suite bedrooms they’d all created were spacious, welcoming and light-filled. I could finally imagine how converting our loft was the right next step for us too!
Of course, the dream and the reality were still miles apart. And nothing brought that realisation crashing home more than the moment we had to start showing contractors the space. I was mortified - literally blushing every single time a builder climbed up to assess the loft. It was cluttered, chaotic, and, let’s be honest, utterly embarrassing.
But it had to be done and after several quotes and a bit of soul-searching, we finally took the leap and hired a great team. In June 2025, work officially began on our loft conversion!
Week 2 of our loft conversion - the dormer structure goes up and we get to see the outline of the window.
Week 2 of our loft conversion - We also chose two oversized Velux windows to make the most of the views across London.
Week 2 of our loft conversion - A glimmer of hope. The light started flooding into the newly created staircase up to the loft.
Our bathroom moodboard with images from Pinterest.
Loft layout ideas by Harmony House Design.
From Overwhelmed to Inspired: Planning Our Loft Conversion
If you know me, you’ll know I love a good visual plan — it keeps me focused, inspired and excited about the process! And so, needless to say, I had a clear plan for the loft conversion too!
As I mentioned earlier, the goal of this attic renovation is to transform the unused loft into a spacious bedroom with an en suite bathroom — a proper retreat for my teenage son, who’s long outgrown his childhood bedroom and truly deserves a space of his own. We were tempted to turn the loft into a master suite for ourselves, but ultimately, it made more sense to give him that independence, especially since my office and studio are on the first floor. Having his room on a separate floor gives him a much-needed break from the busy energy of my work life.
Now, even though this space is his, I wasn’t about to let a design opportunity pass me by. I turned to my trusty Pinterest boards and began carefully curating the look and feel of the en suite bathroom — right down to the smallest detail. I requested samples of wall finishes, visited countless showrooms for taps, tiles, flooring and sinks. Then I started sourcing tradespeople who could help bring my vision to life. And finally, we also had a few different floor plans put together for us, to help us visualise the bedroom layout!
The overarching theme for the loft space is retreat. So, think: soft, muted tones, tactile textures, and elevated finishes that feel calm but considered. Not only do I want this new bedroom and bathroom to stand beautifully on their own, but I also want it to feel like a natural extension of the rest of our home’s aesthetic — which you can see here, here, here and here.
The only hiccup during the planning stage? The budget. It turns out I have a taste for the finer things in life (oops!), but since this is our forever home, we’re choosing to invest in quality and bring our vision to life, no matter what!
Lessons from the Loft: What We’ve Learned So FaR
Any major building work — whether it's a loft conversion or a kitchen extension — comes with its fair share of disruption. The noise, the dust, the comings and goings of builders... it’s a lot to manage, especially if, like me, you work from home!
Personally, I find chaos and unpredictability really challenging and unfortunately both are part and parcel of any home renovation. So yes, the last few weeks have been intense. That said, one thing that made a world of difference was hiring great tradesmen from Central Lofts. Truly, the first and most important lesson I’ve learned through this loft conversion is to choose your builders wisely.
We relied heavily on recommendations from friends and neighbours we trusted and made sure to view past projects completed by each team we were considering. The vetting process was time-consuming, but 100% worth it! So, if you're planning a loft renovation, this step is non-negotiable.
The second big lesson — and one we learned the hard way — is to clear out your loft well ahead of time. We left it until the eleventh hour, and all the boxes, toys, and "we might need this one day" items ended up flooding into our living room, dining room and kitchen. It created chaos in areas of the home that shouldn’t have been affected at all by the renovation, which added to the stress.
Finally, the third major take away is that being on-site every day turned out to be a huge advantage. Even with a solid plan, there are so many little decisions that pop up throughout a loft conversion — from the exact placement of plug sockets to the specifications of the bathroom light fixture or the dimensions of the shower tray. Being available to answer those questions in real time kept things moving smoothly and avoided delays.
All that said, despite the dust and disruption, it’s been incredibly exciting to watch the loft take shape; transforming from a rough idea into a nearly complete space we can actually imagine enjoying. And if you're curious to see how it all turns out, be sure to check back soon for Part 2 of this blog post!
End of week 4 of our loft conversion - The Velux windows are in and we have a better sense of light now! The insulation also hints of what’s to come…
End of week 4 of our loft conversion - The light play in this space will be spectacular! We chose a small Velux window in the stairway area. Such a great decision!
End of week 5 of our loft conversion - More good lighting decisions! Despite having a gorgeous window in the en suite bathroom, we decided to add a skylight as well, inspired by our moodboard. It ads a wow-factor to the space!
before you go…
If you’re keen to see the final designed loft bedroom and bathroom and want to discover how the finishing touches were added, join the mailing list below to stay in the loop! I can’t wait to share the final reveal with you soon!

